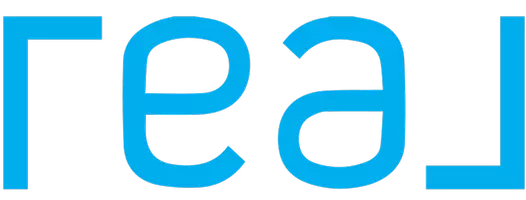5 Beds
3 Baths
2,607 SqFt
5 Beds
3 Baths
2,607 SqFt
OPEN HOUSE
Sun May 04, 3:00pm - 5:00pm
Key Details
Property Type Single Family Home
Sub Type Single Family Residence
Listing Status Active
Purchase Type For Sale
Square Footage 2,607 sqft
Price per Sqft $325
MLS Listing ID 225056956
Bedrooms 5
Full Baths 3
HOA Y/N No
Originating Board MLS Metrolist
Year Built 1998
Lot Size 8,085 Sqft
Acres 0.1856
Property Sub-Type Single Family Residence
Property Description
Location
State CA
County Contra Costa
Area Brentwood
Direction San Jose to Autumn Valley Way
Rooms
Guest Accommodations No
Master Bathroom Closet, Shower Stall(s), Double Sinks, Soaking Tub, Walk-In Closet, Window
Master Bedroom Sitting Room, Walk-In Closet
Living Room Cathedral/Vaulted
Dining Room Dining/Family Combo
Kitchen Granite Counter
Interior
Interior Features Cathedral Ceiling
Heating Central
Cooling Ceiling Fan(s), Central, Wall Unit(s)
Flooring Carpet, Laminate, Wood
Window Features Dual Pane Full
Appliance Built-In Gas Oven, Built-In Gas Range, Built-In Refrigerator, Dishwasher, Disposal, Double Oven, ENERGY STAR Qualified Appliances
Laundry Dryer Included, Washer Included
Exterior
Exterior Feature Entry Gate
Parking Features Attached, RV Access, Garage Door Opener
Garage Spaces 3.0
Pool Built-In, Fiberglass
Utilities Available Cable Available, Public, Internet Available
View Other
Roof Type Tile
Topography Trees Many
Street Surface Paved
Accessibility AccessibleKitchen
Handicap Access AccessibleKitchen
Porch Front Porch, Back Porch
Private Pool Yes
Building
Lot Description Auto Sprinkler F&R
Story 2
Foundation Slab
Sewer Public Sewer
Water Public
Architectural Style Traditional
Level or Stories Two
Schools
Elementary Schools Brentwood Union Elem
Middle Schools Brentwood Union Elem
High Schools Liberty Union High
School District Contra Costa
Others
Senior Community No
Tax ID 019-370-021-8
Special Listing Condition None
Pets Allowed Yes

"My job is to find and attract mastery-based agents to the office, protect the culture, and make sure everyone is happy! "

