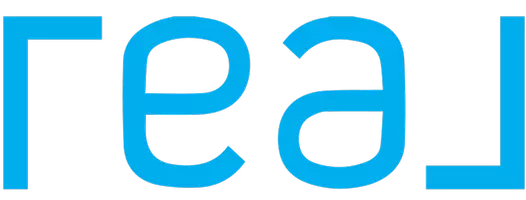4 Beds
3 Baths
2,570 SqFt
4 Beds
3 Baths
2,570 SqFt
Key Details
Property Type Single Family Home
Sub Type Single Family Residence
Listing Status Active
Purchase Type For Sale
Square Footage 2,570 sqft
Price per Sqft $342
MLS Listing ID 225065336
Bedrooms 4
Full Baths 3
HOA Y/N No
Lot Size 0.750 Acres
Acres 0.75
Property Sub-Type Single Family Residence
Source MLS Metrolist
Property Description
Location
State CA
County El Dorado
Area 12603
Direction From Hwy 50 take the Cameron Park Drive exit north to Meder. Turn right on Meder. Turn right on Hilton, then right on Buena Vista Dr., right on Loma to address.
Rooms
Guest Accommodations No
Master Bathroom Shower Stall(s), Double Sinks, Granite, Tile, Tub, Walk-In Closet
Master Bedroom Ground Floor, Outside Access
Living Room Great Room
Dining Room Formal Area
Kitchen Breakfast Area, Pantry Closet, Granite Counter, Island, Kitchen/Family Combo
Interior
Heating Central
Cooling Central
Flooring Carpet, Vinyl, Other
Laundry Cabinets, Hookups Only, Inside Room
Exterior
Parking Features Attached, RV Access, RV Possible, Garage Door Opener, Garage Facing Front
Garage Spaces 3.0
Fence Fenced
Utilities Available Internet Available, Other
Roof Type Composition
Private Pool No
Building
Lot Description Shape Regular, Other
Story 1
Foundation Slab
Sewer Septic Connected
Water Public
Architectural Style Contemporary
Schools
Elementary Schools Buckeye Union
Middle Schools Buckeye Union
High Schools El Dorado Union High
School District El Dorado
Others
Senior Community No
Tax ID 070-041-054-000
Special Listing Condition None

"My job is to find and attract mastery-based agents to the office, protect the culture, and make sure everyone is happy! "






