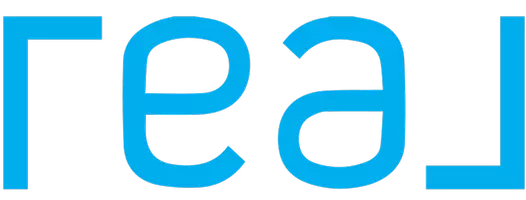$310,000
$299,999
3.3%For more information regarding the value of a property, please contact us for a free consultation.
2 Beds
2 Baths
950 SqFt
SOLD DATE : 05/06/2025
Key Details
Sold Price $310,000
Property Type Multi-Family
Sub Type Halfplex
Listing Status Sold
Purchase Type For Sale
Square Footage 950 sqft
Price per Sqft $326
MLS Listing ID 225039641
Sold Date 05/06/25
Bedrooms 2
Full Baths 2
HOA Fees $110/mo
HOA Y/N Yes
Year Built 1982
Lot Size 1,686 Sqft
Acres 0.0387
Property Sub-Type Halfplex
Source MLS Metrolist
Property Description
Welcome to this beautifully refreshed 2-bedroom, 2-bath home offering 950 sq ft of comfortable living space. Step inside to enjoy brand-new flooring throughout, fresh interior paint, and a modern feel from top to bottom. The newly updated kitchen features stylish cabinetry and a clean, functional layout perfect for everyday living. Both bathrooms have been tastefully remodeled with contemporary finishes, offering a fresh and inviting atmosphere. Ideal for first-time buyers or downsizers, this home also includes a low-maintenance yard and a convenient Stockton location close to schools, parks, shopping, and freeway access. Turnkey and move-in ready
Location
State CA
County San Joaquin
Area 20705
Direction Hammer lane to Lorraine To Village Green Dr.
Rooms
Guest Accommodations No
Master Bathroom Tub w/Shower Over
Master Bedroom Walk-In Closet
Living Room Other
Dining Room Dining/Family Combo
Kitchen Pantry Cabinet
Interior
Heating Central
Cooling Central
Flooring Vinyl
Window Features Dual Pane Partial
Appliance Gas Water Heater, Dishwasher, Disposal, Free Standing Electric Range
Laundry In Garage
Exterior
Parking Features Attached
Garage Spaces 2.0
Fence Back Yard, Fenced
Utilities Available Cable Available, Public, Electric, Natural Gas Connected
Amenities Available None
Roof Type Tile
Topography Level
Street Surface Paved
Porch Uncovered Patio
Private Pool No
Building
Lot Description Street Lights, Low Maintenance
Story 1
Foundation Slab
Sewer In & Connected
Water Public
Level or Stories One
Schools
Elementary Schools Stockton Unified
Middle Schools Stockton Unified
High Schools Stockton Unified
School District San Joaquin
Others
Senior Community No
Tax ID 094-180-19
Special Listing Condition Offer As Is
Pets Allowed Yes, Number Limit
Read Less Info
Want to know what your home might be worth? Contact us for a FREE valuation!

Our team is ready to help you sell your home for the highest possible price ASAP

Bought with Compass
"My job is to find and attract mastery-based agents to the office, protect the culture, and make sure everyone is happy! "






