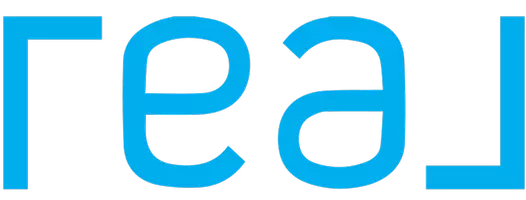$375,000
$375,000
For more information regarding the value of a property, please contact us for a free consultation.
3 Beds
2 Baths
1,458 SqFt
SOLD DATE : 05/15/2025
Key Details
Sold Price $375,000
Property Type Single Family Home
Sub Type Single Family Residence
Listing Status Sold
Purchase Type For Sale
Square Footage 1,458 sqft
Price per Sqft $257
MLS Listing ID 225034118
Sold Date 05/15/25
Bedrooms 3
Full Baths 2
HOA Y/N No
Year Built 1980
Lot Size 5,998 Sqft
Acres 0.1377
Property Sub-Type Single Family Residence
Source MLS Metrolist
Property Description
This spacious 3 bedroom, 2 bath home is your chance to create your own personal retreat. Situated on a large corner lot with a privacy gate, this property offers the perfect blend of space, location, and opportunity. Step inside to an inviting open floor plan featuring a formal living room, a dining area that flows into the kitchen, and a high vaulted family room with a cozy fireplace, perfect for entertaining or relaxing. New interior paint, natural lighting pouring in throughout the home, and all bedrooms feature brand new carpet. The backyard is a blank canvas complete with plenty of trees offering shade and privacy, and a concrete pad for future possibilities. With corner lot access, there's even potential to add RV parking and side gate access for all your toys. Whether you're an investor or looking to add your own flair with some TLC, this fixer is full of potential. Located in a North Stockton within walking distance to schools, close to shopping, dining, freeway, Kaiser Permanente, and so much more.
Location
State CA
County San Joaquin
Area 20705
Direction GPS
Rooms
Family Room Cathedral/Vaulted
Guest Accommodations No
Master Bathroom Shower Stall(s), Window
Master Bedroom Closet
Living Room View
Dining Room Space in Kitchen
Kitchen Kitchen/Family Combo, Tile Counter
Interior
Heating Other
Cooling Central
Flooring Carpet, Tile
Fireplaces Number 1
Fireplaces Type Brick, Family Room
Appliance Hood Over Range, Dishwasher, Free Standing Electric Oven, Free Standing Electric Range
Laundry Hookups Only, In Garage
Exterior
Parking Features Garage Facing Front
Garage Spaces 2.0
Utilities Available Other
Roof Type Tile
Private Pool No
Building
Lot Description Corner
Story 1
Foundation Slab
Sewer In & Connected
Water Public
Schools
Elementary Schools Lodi Unified
Middle Schools Lodi Unified
High Schools Lodi Unified
School District San Joaquin
Others
Senior Community No
Tax ID 088-080-14
Special Listing Condition Other
Read Less Info
Want to know what your home might be worth? Contact us for a FREE valuation!

Our team is ready to help you sell your home for the highest possible price ASAP

Bought with Reliance Real Estate, Inc
"My job is to find and attract mastery-based agents to the office, protect the culture, and make sure everyone is happy! "






