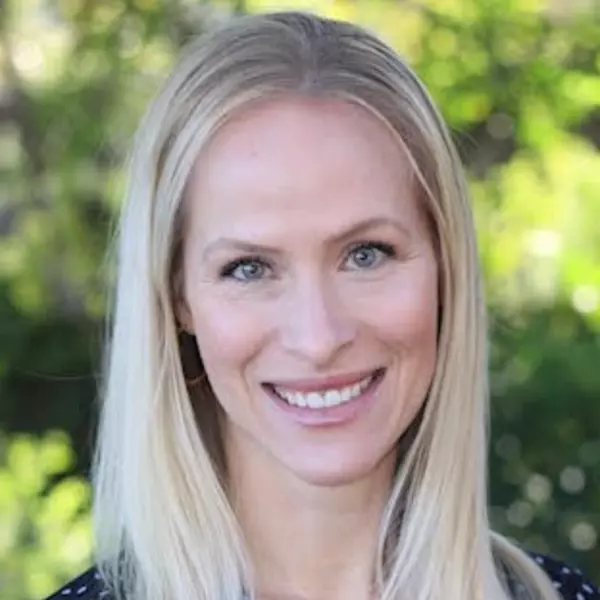$800,000
$799,000
0.1%For more information regarding the value of a property, please contact us for a free consultation.
3 Beds
3 Baths
2,442 SqFt
SOLD DATE : 11/04/2025
Key Details
Sold Price $800,000
Property Type Single Family Home
Sub Type Single Family Residence
Listing Status Sold
Purchase Type For Sale
Square Footage 2,442 sqft
Price per Sqft $327
MLS Listing ID 225129710
Sold Date 11/04/25
Bedrooms 3
Full Baths 3
HOA Y/N No
Year Built 1982
Lot Size 1.090 Acres
Acres 1.09
Property Sub-Type Single Family Residence
Source MLS Metrolist
Property Description
Stunning 3 Bedroom 3 bathroom Tuscan-style custom home on a gorgeous flat 1-acre oak-studded lot. Extensive remodel in 2007, this 2,442 sq ft single-story gem blends rural charm with modern finishes throughout. Features expansive wood floors, high ceilings, warm designer colors, and an open-concept great room with fireplace. Gourmet kitchen with premium appliances and thoughtful upgrades. Two spacious primary suites, including one with an adjacent remote family room ideal for guests or multigenerational living. Beautifully maintained and move-in ready, with covered patio for relaxing evenings and over an acre of room for gardens, pool, or ADU.
Location
State CA
County El Dorado
Area 12603
Direction Ponderosa Rd west on Wild Chaparral right on Many Oaks Ln all the way to the end to Whispering Pines Ln
Rooms
Family Room Other
Guest Accommodations No
Master Bathroom Shower Stall(s), Soaking Tub
Master Bedroom Ground Floor, Walk-In Closet
Living Room Other
Dining Room Dining/Family Combo, Space in Kitchen
Kitchen Pantry Closet, Granite Counter, Slab Counter, Stone Counter
Interior
Heating Propane, Central, Fireplace(s)
Cooling Ceiling Fan(s), Central
Flooring Carpet, Simulated Wood, Tile
Fireplaces Number 2
Fireplaces Type Living Room, Raised Hearth, Gas Log, See Remarks
Equipment Central Vacuum
Appliance Built-In Electric Oven, Gas Cook Top, Built-In Refrigerator, Hood Over Range, Compactor, Dishwasher, Disposal, Microwave, Double Oven
Laundry Dryer Included, Sink, Washer Included, Inside Area, Inside Room
Exterior
Parking Features 24'+ Deep Garage, Attached, Boat Storage, RV Access, RV Possible, RV Storage, Garage Door Opener
Garage Spaces 3.0
Fence Back Yard
Utilities Available Public, Electric, Propane Tank Owned
Roof Type Composition,See Remarks
Topography Level
Porch Front Porch, Covered Patio
Private Pool No
Building
Lot Description Auto Sprinkler F&R, Cul-De-Sac, Garden, Landscape Front
Story 1
Foundation Raised
Sewer Septic System, Septic Connected
Water Public
Architectural Style Mediterranean
Level or Stories One
Schools
Elementary Schools Buckeye Union
Middle Schools Buckeye Union
High Schools El Dorado Union High
School District El Dorado
Others
Senior Community No
Tax ID 070-250-065-000
Special Listing Condition None
Read Less Info
Want to know what your home might be worth? Contact us for a FREE valuation!

Our team is ready to help you sell your home for the highest possible price ASAP

Bought with Sac Platinum Realty

"My job is to find and attract mastery-based agents to the office, protect the culture, and make sure everyone is happy! "






